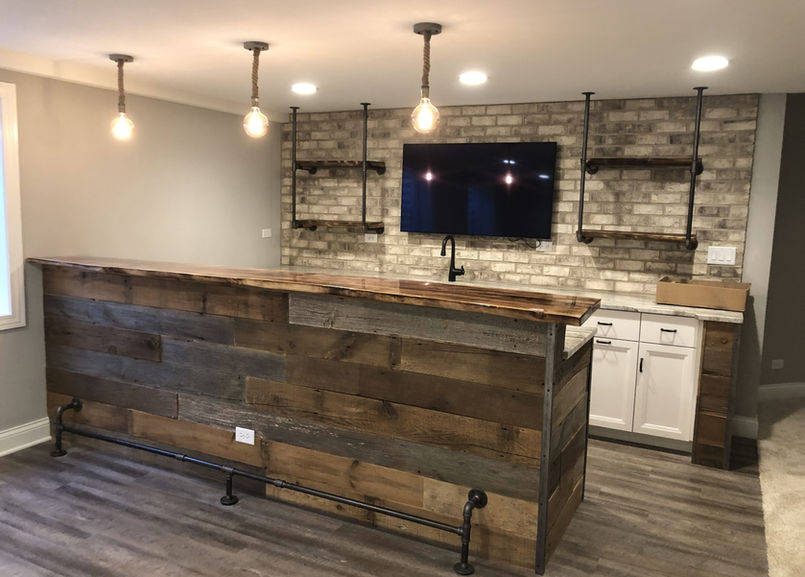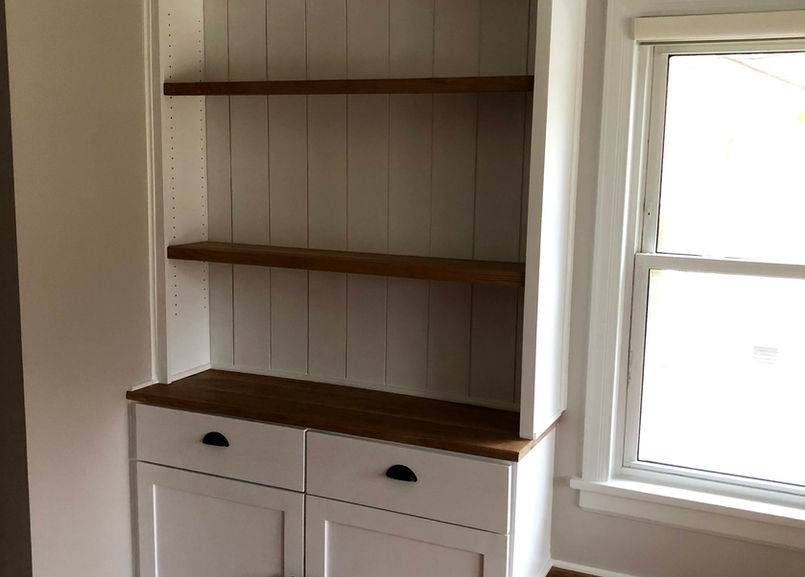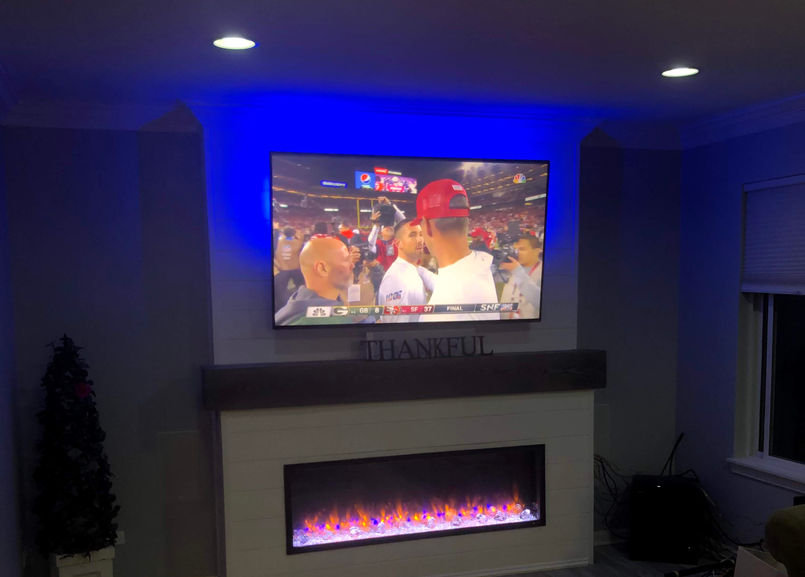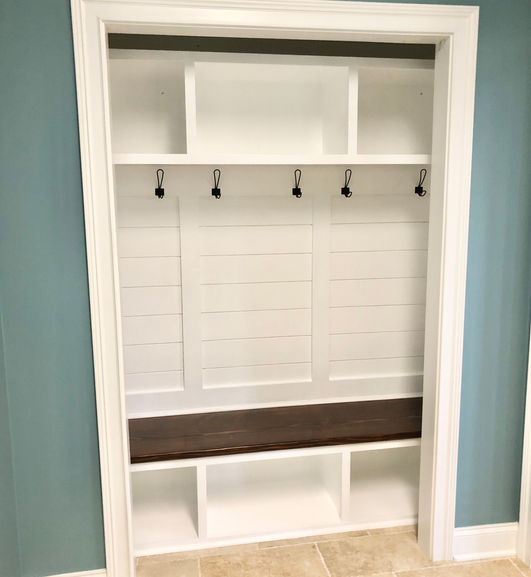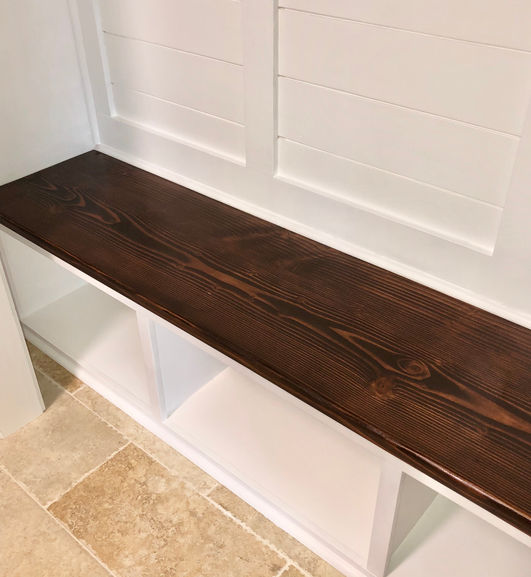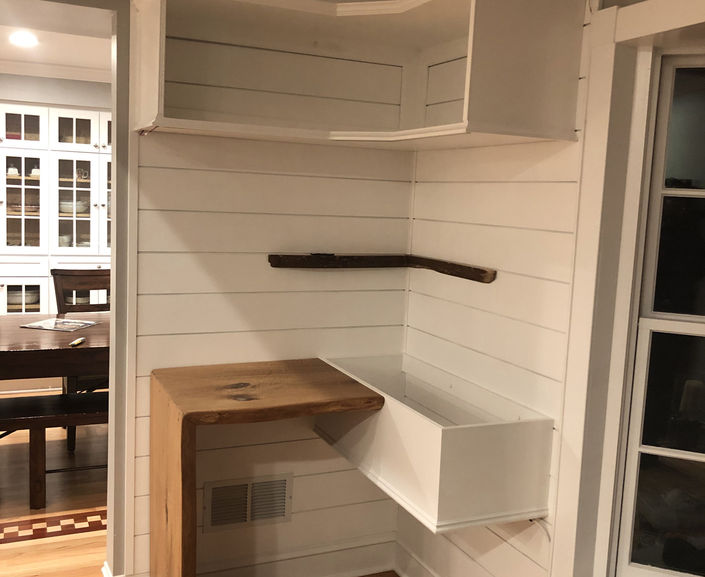top of page

CusTom BuildouTs
Here at R&O, we love working with you, our client, to design something different for your home or office. We know how hard it can be to imagine or picture what your space COULD look like, so to help resolve that issue, we bring your ideas to life and provide 3-D renderings prior to project production!

BEFORE

DESIGN PHASE

AFTER
With a subtle herringbone detail on the face of the fireplace, our clients were thrilled to have this gorgeous surround added to their home.
Red Oak with a light gray stain and one of our favorite paint colors - Submarine Gray - make this fireplace stand out!
Our custom cabinetry features shaker doors, slow-close hinges, and dual-tone finishes on the interior!

BEFORE

DESIGN PHASE

AFTER
Our client's home was a ground-up construction. Their residential GC had provided gorgeous finishes throughout the home, framed out the basement bar and allowed us to work with the clients to provide them with exactly what they were envisioning for their rustic - industrial bar area. Utilizing reclaimed barn wood a Maple live edge slab and iron pipe, the end result is gorgeous as well as masculine.

BEFORE

DESIGN PHASE

AFTER
When our client came to us with some basic pinterest designs, we provided multiple ideas of our own. Their space lacked storage, lighting and function. We checked every box on their list and provided them with their dream bookshelf surround! To help make this a unique project, we blowtorched the white oak shelving and counters to bring out the natural wood grain and add rich contrast to the entire piece.

BEFORE

DESIGN PHASE

AFTER
Every home deserves a warm and inviting family room. A place where you and your kids can literally hang the stockings and enjoy family movie nights. If you don't have a fireplace in your home, like our clients, then it's time we help you out. From the electrical to the finishing touches, we've got you covered.

BEFORE

DESIGN PHASE

AFTER
Converting a closet into a locker system sounds simple... but when the opening is narrower than the interior of the closet, things don't just pop into place! This beautiful closet conversion took our client's simple closet and transformed it into a farmhouse style locker system!

BEFORE

DESIGN PHASE

AFTER
Who said you can't have a record station in your home? We brightened up this plain corner with some shiplap and added a gorgeous white oak, waterfall edge shelf for our client's record player. Upper and lower storage shelves for decor and records allows our client to show off their collection! We added some lighting features to help the space become a welcoming sight during the evening. Our client had trouble envisioning a perfect solution for a boring corner. Rest assured, our goal is to spark inspiration and provide you with new ideas that you never thought were possible.

BEFORE

DESIGN PHASE

AFTER
When we were tasked with designing a built-in surround for our client's existing fireplace, a few ideas came to mind. This project helped launch R&O into some larger build-outs. All cabinets are designed and built in-house specifically for their projects.
bottom of page













